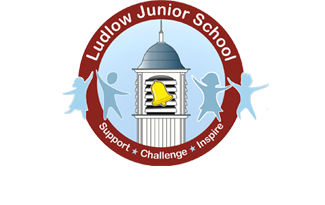Environment
Ludlow Junior School has an excitingly diverse school environment with some core parts of the building dating from the 1890’s through the very new areas we have developed such as our Friendship Garden, Multi Use Games Areas (MUGAs) and our Sun Room provision.
We pride ourselves on looking to keep the very best aspects of our traditional building alive whilst developing key aspects of our site to meet the changing needs and demands of education and wider school life in the 2020’s and beyond.
As our classrooms are all ‘original’ they benefit from being much larger than the rooms in many modern school buildings. We have improved them recently by adding in suspended ceilings to improve acoustics, replacing older lights with new energy efficient models and replacing the cast iron heating system with a much more efficient option.
We work incredibly hard to maximise the use and impact of our school spaces and have sought to move offices and resource areas into previously unused store spaces so that pupils and staff benefit from the very best environments.
At Ludlow we see healthy choices and active lifestyles as core to our culture and ethos. As a result we aim to promote activity, sport, sporting engagement, fun and dynamic choices as part of our site design. Play times and lunchtimes offer a wealth of play and games opportunities but we also value the benefit of quiet seating and calm areas too. We also took the step to build our own catering provision kitchen when we became an academy – giving us total control over menu design and the whole school food offer.
Beyond this we have also focused on the diverse needs we see in our school population so that high quality classrooms and shared areas are complimented by specific high quality resources such as our Sun Room – offering a nurture style base in school and our mentor based in the RAMP room – Raising Attainment Mentor Programme. Our learning areas have also been enhanced with a mezzanine classroom being added into South Block and further rooms being redeveloped to increase space for learning interventions.
Our trustees have a strong and clear vision for the continued upkeep and enhancement of the school site. In recent years they have completed a full replacement programme for every toilet block in school – and the pupil feedback has been excellent. They have also commissioned major improvements to site security, window replacements and the amazing install of our Sanctuary cabin in the Sun Room garden and its accompanying pergola area.
We feel that our school physical environment reflects our core drive to support, challenge and inspire our pupils and we come back to those core drivers whenever we look at the next steps planning for our site.
We feel that any visitor to our school will feel welcomed into a bright, purposeful and inspiring environment where the physical offer reflects the educational vision.
